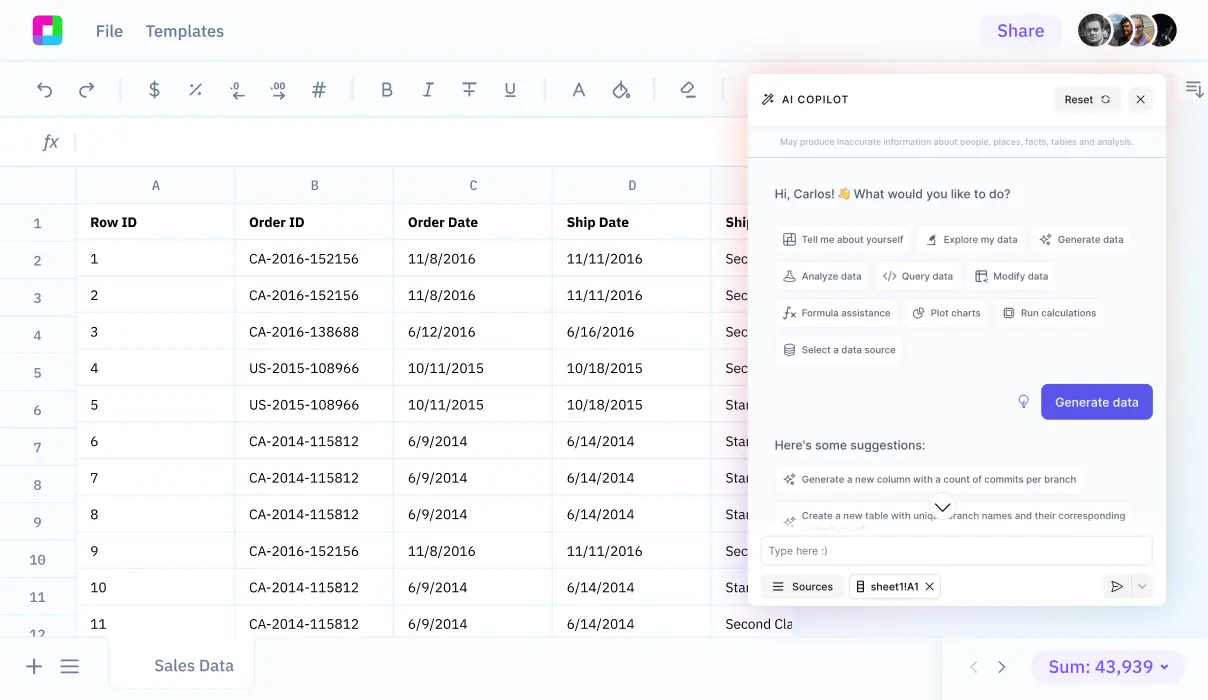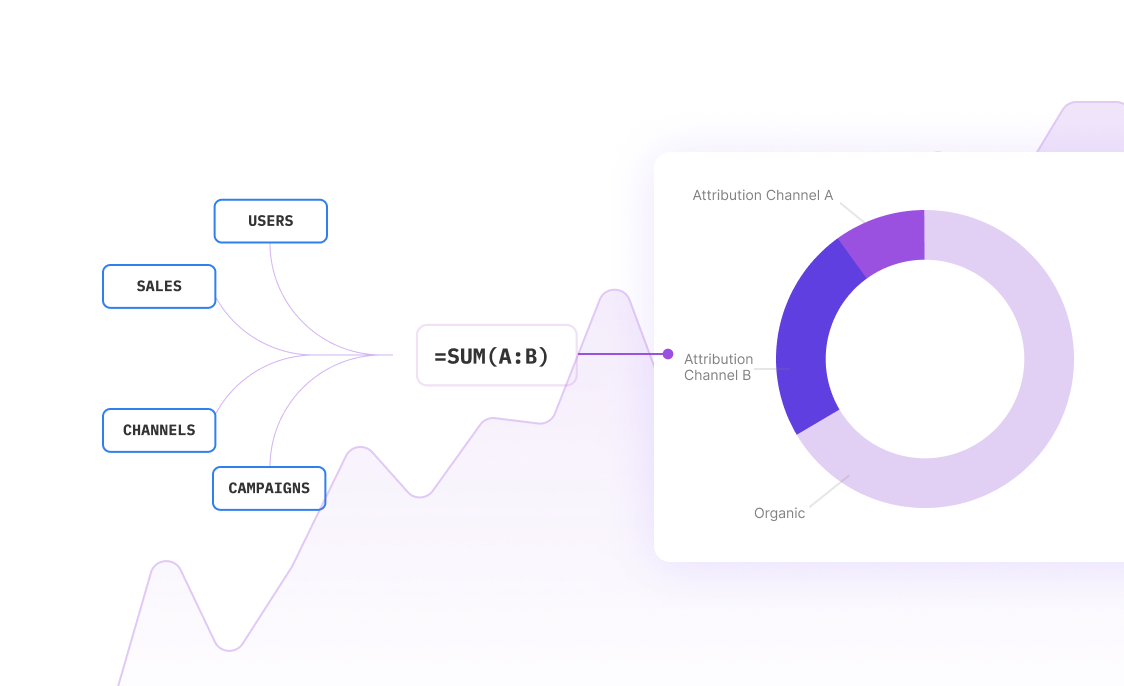
Introduction
Choosing the right mini split size is essential for efficient heating and cooling in your home or office. The correct size ensures optimal performance, energy efficiency, and longevity of your unit. Calculating the size involves considering factors such as room dimensions, local climate, insulation levels, and more. This guide provides a step-by-step approach to accurately determine the best mini split size for your space.
Moreover, we'll explore how Sourcetable can simplify this calculation and other complex data-driven tasks. With its AI-powered spreadsheet assistant, Sourcetable transforms how you work with data, making it faster and more intuitive. Try it for yourself at app.sourcetable.cloud/signup.
How to Calculate Mini Split Size
Understanding Square Footage
To calculate the appropriate mini split size, start by determining the square footage of the room. Measure the length and width of the room and multiply these numbers: Length × Width. For circular rooms, measure the radius (distance from wall to center), square this measurement, and multiply by π (Pi): Radius² × 3.14159. This step is crucial as the total square footage directly affects the size of the mini split required.
Converting Square Footage into BTUs
After finding the square footage, the next step is to convert this area into BTUs (British Thermal Units) to understand the capacity needed for the mini split. Multiply the square footage by 25 to obtain basic BTU requirements: Square Footage × 25. This formula gives a base number to work from before considering additional factors such as ceiling height or insulation quality.
Factor Adjustments
Varying architectural and environmental elements influence the BTU requirement. High ceilings, poor insulation, many windows, direct sunlight, and excessive room occupancy all require adjustments. Increase the BTU estimate by:- 12.5% for each foot of ceiling over 8 feet.- 20% for poor insulation.- 10% for rooms with many windows.Add specific BTUs for functional purposes like 4000 BTUs for kitchens or 600 BTUs per additional person beyond two occupants.
Professional Assessments
Contacting a professional to assist with these calculations may prove beneficial, especially in complex environments. Experts can provide a precise assessment ensuring the mini split system is neither undersized nor oversized, avoiding increased electricity costs, frequent repairs, or reduced system reliability.
Final Calculations
Complete the BTU calculations considering all factors to determine the final size requirement for the mini split. Using the total adjusted BTUs, you can select a mini split system that will efficiently manage the climate of the space while maintaining operational efficiency and comfort.
How to Calculate Mini Split Size
Determining the correct size for a mini split system is crucial for efficiency and performance. Start by calculating the square footage of the area. For square or rectangular rooms, measure the length and width and multiply these dimensions: length × width. For circular spaces, measure from the wall to the center, square this measurement, and then multiply by pi (π): radius² × 3.14159.
Adjustments Based on Room Characteristics
Adjust the base BTU requirement to account for room characteristics that affect heating or cooling needs. Increase BTUs for kitchens, crowded spaces, or those with ceilings higher than 8 feet. Rooms with a lot of natural light or poor insulation also require higher BTUs. Use an additional 4000 BTUs for kitchens and 600 BTUs for each person beyond two in the space.
Calculating BTUs
Generally, 20 to 25 BTUs per square foot is a common rule of thumb. Multiply the total square footage by 20 or 25 to get your initial BTU requirement: square footage × 25. Adjust this number based on the specific needs of the room. For example, add 20% more BTUs for poor insulation or 10% for extra windows.
Specific Adjustments for Optimal Comfort
For high ceilings (over 8 feet), add 12.5% per additional foot. Rooms exposed to direct sunlight should have BTU capacity increased by 10%, while shaded rooms can decrease by 10%. For climates that are hot and humid, increase the total required BTUs by 20-30%.
Using Online BTU Calculators
For precise calculations, consider using an online BTU calculator from reputable HVAC sources. This tool automatically incorporates all the variables, providing a more tailored recommendation for your specific conditions.
Remember that each living space may have different requirements, and it's advisable to perform calculations for each room separately. Professional consultation is recommended for accurate sizing and installation of mini split systems.
Examples of Calculating Mini Split Size
Example 1: Single Room Calculation
To calculate the correct mini split size for a single room, consider both the area and heat load. If a room measures 300 square feet, it typically requires about 9,000 BTUs. Calculate the BTUs needed by multiplying the area by 30, thus: 300 sq ft * 30 = 9,000 BTUs.
Example 2: Multiple Rooms
When sizing a mini split for multiple rooms, add the BTU requirements for each room calculated individually. For instance, two rooms needing 6,000 and 8,000 BTUs respectively will require a combined total of 6,000 BTUs + 8,000 BTUs = 14,000 BTUs.
Example 3: High Ceilings and Insulation Factors
Adjust the basic calculation for height and insulation quality. With ceilings over 8 feet, increase the BTU value by 20% for each additional foot. Poorly insulated rooms require a 30% increase in BTUs. For a 10-foot-high, poorly insulated room needing basic 9,000 BTUs, calculate: (9,000 BTUs * 1.2) * 1.3 = 14,040 BTUs.
Example 4: Influences of Windows and Sunlight
Consider window size and exposure to sunlight. North-facing windows or heavy shading decreases needed BTUs by 10%, while south-facing increases it by 10%. For a room needing 9,000 BTUs with significant southern exposure, the calculation would be 9,000 BTUs * 1.1 = 9,900 BTUs.
Example 5: Kitchen Area Adjustments
Kitchens require additional BTUs due to heat from appliances. Increase the total BTUs by 4,000 for kitchens. If a kitchen area typically needs 9,000 BTUs, the adjusted calculation becomes 9,000 BTUs + 4,000 BTUs = 13,000 BTUs.
Discover the Power of Sourcetable for All Your Calculation Needs
Are you looking for a reliable and powerful tool to handle complex calculations? Sourcetable, an AI-powered spreadsheet, is your ideal solution. Whether you're computing budgets, analyzing data, or wondering how to calculate mini split size for efficient heating and cooling, Sourcetable offers a seamless experience.
AI-Assisted Calculations
With its advanced AI assistant, Sourcetable simplifies calculations across the board. Capable of performing a variety of functions, from basic arithmetic to sophisticated analytical tasks, it effortlessly processes and delivers accurate results. The AI explains each step of the calculation within the chat interface, providing a clear understanding of how results are derived.
Sourcetable for Educational and Professional Success
Sourcetable is not just a tool but a study companion and a workplace assistant. For students and professionals alike, the platform enhances learning and productivity by showing both the answers and the methodological steps in an intuitive spreadsheet layout. Calculating complex formulas or figures like μ = \Sigma{(X - \mu)^2 \div N} becomes straightforward, saving time and increasing efficiency.
Optimized for Performance and Ease of Use
Sourcetable is designed for user-friendliness. Its interface is intuitive, making it accessible for users of all skill levels. Whether you're a student, a data scientist, or a business professional, Sourcetable equips you with the tools to perform and present calculations efficiently.
From academia to industry, Sourcetable stands as a robust tool, ideal for anyone needing reliable calculations, including determining the correct mini split size to optimize your environment's temperature control. Embrace Sourcetable and make complex calculations straightforward and error-free.
Use Cases for Calculating Mini Split Size
Single-Zone Applications |
For single-zone applications, calculating the correct mini split size based on the room dimensions ensures efficient and effective heating and cooling. This prevents issues like excessive energy consumption or inadequate temperature control. |
Multi-Zone Configurations |
In multi-zone systems, each room's dimensions determine the BTU rating for individual indoor units. Proper sizing prevents uneven temperatures and reduces the likelihood of humidity problems, contributing to a more comfortable environment. |
Energy Efficiency |
Using the correct mini split size maximizes the energy efficiency of the system. Properly sized mini splits use inverter technology more effectively, maintaining comfort while conserving energy. |
System Longevity and Maintenance |
Accurately calculated mini split sizes reduce the strain on the unit, resulting in fewer repairs and a longer lifespan for the system. This saves on maintenance costs and replacement expenses over time. |
Cost Management |
Ensuring that a mini split is neither too large nor too small optimizes operational efficiency, leading to lower electricity costs. This also avoids the extra costs associated with frequent cycling or continuous running of improperly sized units. |
Installation Success |
Proper sizing is critical for successful mini split installation. Precise calculations help HVAC contractors deliver high-quality installations that meet the specific needs of their clients, ensuring optimal performance from the outset. |
Comfort Levels |
Correct mini split sizing directly influences the comfort levels within a space by providing consistent, adequate heating and cooling. This prevents hot or cold spots and maintains a stable indoor temperature. |
Frequently Asked Questions
How do you determine the size of a mini split system for a room?
To determine the size of a mini split system, first calculate the square footage of the room by measuring the length and width and multiplying these numbers. Then, use the square footage to find the required BTUs by multiplying by 25. For example, if a room is 300 square feet, it would require 300 x 25 = 7,500 BTUs.
What factors should be considered when sizing a mini split air conditioner?
When sizing a mini split air conditioner, consider factors like room size, number of windows, insulation quality, ceiling height, number of occupants, and local climate conditions. More windows, poor insulation, or higher ceilings may require a system with higher BTUs.
Can I calculate the size of a mini split using an online calculator?
Yes, you can use an online mini split size calculator, which is an HVAC load calculator that considers factors like square footage, insulation, windows, and preset indoor and outdoor temperatures.
How does the size of a round room affect the calculation of a mini split system?
For a round room, calculate the square footage by measuring the distance from the wall to the center of the room, squaring that distance, and then multiplying by 3.14159. Use the resulting square footage to determine the required BTUs.
Conclusion
Determining the appropriate size for a mini split system is crucial for efficiency and comfort. Remember to calculate the total BTUs needed by considering the room's square footage, insulation, sun exposure, and number of occupants. A = L \times W gives the area, where A is the area, L is length, and W is width. Multiplying the area by 20 BTUs leads to your basic requirement.
Simplify Calculations with Sourcetable
With Sourcetable, an AI-powered spreadsheet, managing these calculations becomes straightforward. Sourcetable simplifies complex data tasks, allowing you to input, analyze, and compute necessary HVAC loads quickly on AI-generated data.
Visit app.sourcetable.cloud/signup to try Sourcetable for free and experience the ease of performing advanced calculations effortlessly.


